When you have limited to no mobility, a bathroom that is accessible to a wheelchair, is absolutely necessary. The wheelchair should be able to turn and make rotations in the bathroom. The design of the handicapped bathroom should also be centered on the strengths of the individual. If their dominant hand is the right hand, then the designs should cater to that.
Handicap Bathroom
Wheelchair Bathroom Design
 The entrance-way can be designed in different ways. You can have the standard swinging doors, swinging inside or swinging out depending on your housing space and preference. For the more advanced, you may want to plan for doors that slide into the walls. This option is perfect for anyone with limited space and very easy for anyone in a wheelchair to open. The bathroom doors should be wide enough for the wheelchair to enter.
The entrance-way can be designed in different ways. You can have the standard swinging doors, swinging inside or swinging out depending on your housing space and preference. For the more advanced, you may want to plan for doors that slide into the walls. This option is perfect for anyone with limited space and very easy for anyone in a wheelchair to open. The bathroom doors should be wide enough for the wheelchair to enter.
Wheelchair Bathroom Dimensions
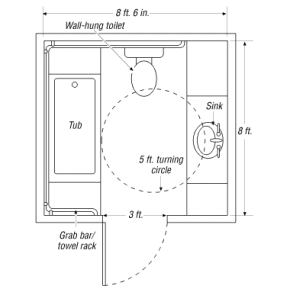 Doors should be at minimum 28 to 32 inches wide. Most wheelchairs have this size as standard. The actual size of the bathroom should not matter. The main concern is accessibility and if the wheelchair user can maneuver around. Remember, wheelchair users require space along the sides of the door entrance so they can open the door without banging the wheelchair. Most designs have 5 feet turning circle and a 36 inches door entrance.
Doors should be at minimum 28 to 32 inches wide. Most wheelchairs have this size as standard. The actual size of the bathroom should not matter. The main concern is accessibility and if the wheelchair user can maneuver around. Remember, wheelchair users require space along the sides of the door entrance so they can open the door without banging the wheelchair. Most designs have 5 feet turning circle and a 36 inches door entrance.
Wheelchair Bathroom Sinks
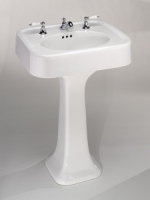 Sinks for wheelchairs should be designed so there should be nothing underneath. This allows for the wheelchair to slide into the sink and prevent water splashing onto the person. Sinks with long counters, or those mounted on walls are ideal. If there are exposed pipes, make sure the water pipes are shielded from the user by adding some insulation and padding. Pedestal sinks and wall mounted wheelchair sinks are great examples of wheelchair bathroom sinks that are designed perfectly for the wheelchair because it extends straight up from the ground without hindering movement. Make sure they meet your specific requirements.
Sinks for wheelchairs should be designed so there should be nothing underneath. This allows for the wheelchair to slide into the sink and prevent water splashing onto the person. Sinks with long counters, or those mounted on walls are ideal. If there are exposed pipes, make sure the water pipes are shielded from the user by adding some insulation and padding. Pedestal sinks and wall mounted wheelchair sinks are great examples of wheelchair bathroom sinks that are designed perfectly for the wheelchair because it extends straight up from the ground without hindering movement. Make sure they meet your specific requirements.
Wheelchair Bathroom Toilets
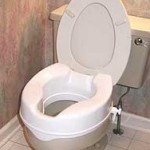 Toilets require careful attention to detail. Wheelchairs require a space next to the toilet. Grab bars and paper rolls should be placed where the user can reach them. Handicapped equipment, like raised toilet seats, make it easier and safer for arthritis and mobility impaired individuals, to get on and off the seat. You can obtain the elevated toilet seats with or without arms. There are also toilet transfer benches that assist and support those who transfer from wheelchair to toilets.
Toilets require careful attention to detail. Wheelchairs require a space next to the toilet. Grab bars and paper rolls should be placed where the user can reach them. Handicapped equipment, like raised toilet seats, make it easier and safer for arthritis and mobility impaired individuals, to get on and off the seat. You can obtain the elevated toilet seats with or without arms. There are also toilet transfer benches that assist and support those who transfer from wheelchair to toilets.
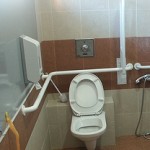 Standard toilet heights are about 15 inches. Wheelchair and disabled users have a required height of 17-19 inches as written in the Americans with Disabilities Act. This is the optimal height but you may able to make due with a lower toilet if you have grab bars installed to assist the wheelchair transfer to the toilet.
Standard toilet heights are about 15 inches. Wheelchair and disabled users have a required height of 17-19 inches as written in the Americans with Disabilities Act. This is the optimal height but you may able to make due with a lower toilet if you have grab bars installed to assist the wheelchair transfer to the toilet.
Additional Things To Consider
- Make sure the user can access the bathroom tub easily. This can be accommodated by installing a tub transfer bench.
- Install lots of handicap grab bars. They can be angled, horizontal or vertical grab bars. This will help the wheelchair user transfer to the toilet and transfer to the tub.
- Make sure to install a tiny ramp at the entrance if there is a bump.
Recommended Wheelchair Bathroom Equipment
Always consider your own personal requirements and wheelchair measurements before purchasing any equipment. The best case scenario would be to test them in a show room or have a friend lend you their equipment for a short while.

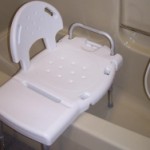
Comments are closed.