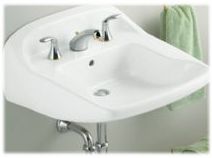Those with and without disabilities have most likely seen a wall mounted wheelchair sink in the restroom of most public facilities. They are elongated with clearance underneath for a person who is in a wheelchair to be able to roll up to the sink to use it. The sinks also have an outlet for the water that is a pipe that goes much higher than what is found in regular sinks, and the faucet handles are paddle shaped for those who cannot grip a regular faucet handle. These sinks are a perfect addition to creating a handicap bathroom.
 Wall Hung Sinks
Wall Hung Sinks
The Americans with Disabilities Act requires such wall mounted sinks to have a minimum of 29 inches of clearance underneath, from the floor to the bottom of the sink, so that a person in a wheelchair will have room for his legs and the chair so that he may get close enough to use the sink. Sharp, abrasive and hot surfaces underneath will need to be insulated.
Exposed Wheelchair Sink Pipes
Learn how to hide pipes on a wall hung sink for your own personal protection and to remove unsightly metal. Pipe covers can be easily installed to protect the wheelchair user from these harsh elements. Measure your sink pipe’s diameter first and then the length. Here are some recommended pipe covers for your wall sink.
- Insulating Foam Pipe Covers
– Hide the sink pipes and plumbing for handicapped individuals in wheelchairs.
- Simple to Install Plumbing Covers – These are easy to install sink plumbing pipes covers.
The wall mounted sinks are elongated to put the bowl of the sink in a proper position for a wheelchair user. The design does not provide any hindrance for standing persons to use the sink. However, the bowl of such wheelchair sinks is usually shallower than a standard one so make sure it fits the ADA standards.
Pedestal sinks also work to allow a wheelchair user to get somewhat closer, but only if he is able to straddle the pedestal. Pedestal sinks, as an added benefit, have their pipes completely hidden in the pedestal or neck of the sink.
Wheelchair Vanity Sinks
Most homes have bathroom sinks with a cabinet underneath referred to as a “vanity.” This type of sink will have wheelchair users only able to get as close as the footrests on the wheelchair as they bump up against the vanity. There is no open space underneath to accommodate their legs and the chair. In these instances, the cabinets must be built above the clearance levels of the wheelchair user or removed completely. Luckily, manufacturers have created vanity counters to suit the needs of everyone.
