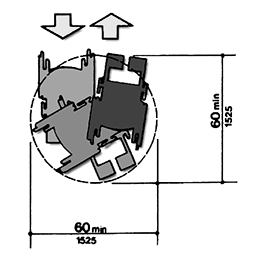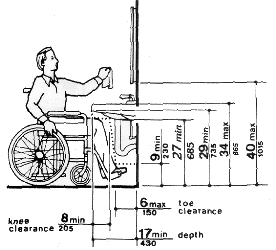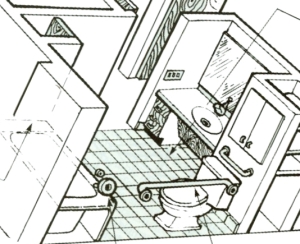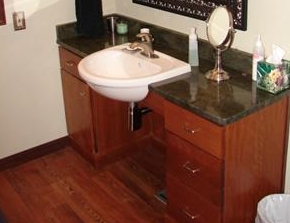When redesigning a bathroom for handicap purposes, carefully detailing out your needs is crucial. So take out something to write/type on and let’s begin.
Build a Handicap Accessible Bathroom
Before you build or add anything to your old bathroom, consider what you normally spend your time doing, in a bathroom. You would want easy access to all the necessary items like a mirror or the faucet. Then think about how much mobility you have. Can you walk or stand for long periods or do you require the assistance of a wheelchair? Once you have these things in mind, you can begin building your new handicap accessible bathroom.
 Accessible Bathrooms
Accessible Bathrooms
Make sure there is enough space to maneuver a wheelchair in a bathroom. Keep the floor levels of the bathroom equal so there is less strain on the user. For accessible showers, the area can be slightly lower than the floor area so the water will drain down into the hole.
If there are exposed drain pipes under your faucets or bathroom countertop sinks, make sure to insulate them or cover them up. There are wheelchair users that have loss sensation in their lower limbs and exposure to a hot water pipe can cause damage to their skin, thighs and legs without their realization. The ADA specifies there should be a knee clearance of at least 8 inches. Wall mounted wheelchair sinks or handicap pedestal sinks should provide enough height and pull in space for the wheelchair user to access without any strain or discomfort. Remember, your ADA accessible bathroom should have plenty of space for a wheelchair’s movements.

Install Grip Bars and Handrails
They can help those with limited strength in their legs and aid those in a wheelchair. There are wheelchair techniques that get you from the wheelchair to the toilet or bathtub. The more handrails the better. You should place them diagonally on walls, horizontally near the toilet, and vertically near the handicap shower or tub. You will never imagine how often people need the assistance of one in the weirdest positions.

Slip Proof Mats
Falling or slipping down in a bathroom is a very common occurrence and is more common for anyone with limited strength or mobility. Remove the chance of slipping on water by placing handicap slip proof shower mats near the faucet, shower, tub or anywhere there is water usage. The slip mats can also add some design and color to a plain bathroom.
Addition of Safety Grab Bars
A handicap bathroom would be incomplete without handicap grab bars or safety rails install in areas that might assist in transferring or support. This is a simple and affordable solution for anyone planning on creating a handicap accessible bathroom.
More Handicap Accessible Bathroom Tips
 Remove the cabinets under the faucets so you can move in closer with a wheelchair. This way you will not have to lean forward and cause any possible strain.
Remove the cabinets under the faucets so you can move in closer with a wheelchair. This way you will not have to lean forward and cause any possible strain.
If you are in a wheelchair, make sure the mirror is only a few inches off the ground. Also clear the viewing path from you to the mirror and give enough room so you can rotate to see your back and sides.
Check out our wheelchair bathroom section for more tips and ideas.
Remember that a handicap accessible bathroom is not only for those with needs for accessibility. They also provide a more spacious, safer and visually appealing environment that anyone can enjoy.

Comments are closed.